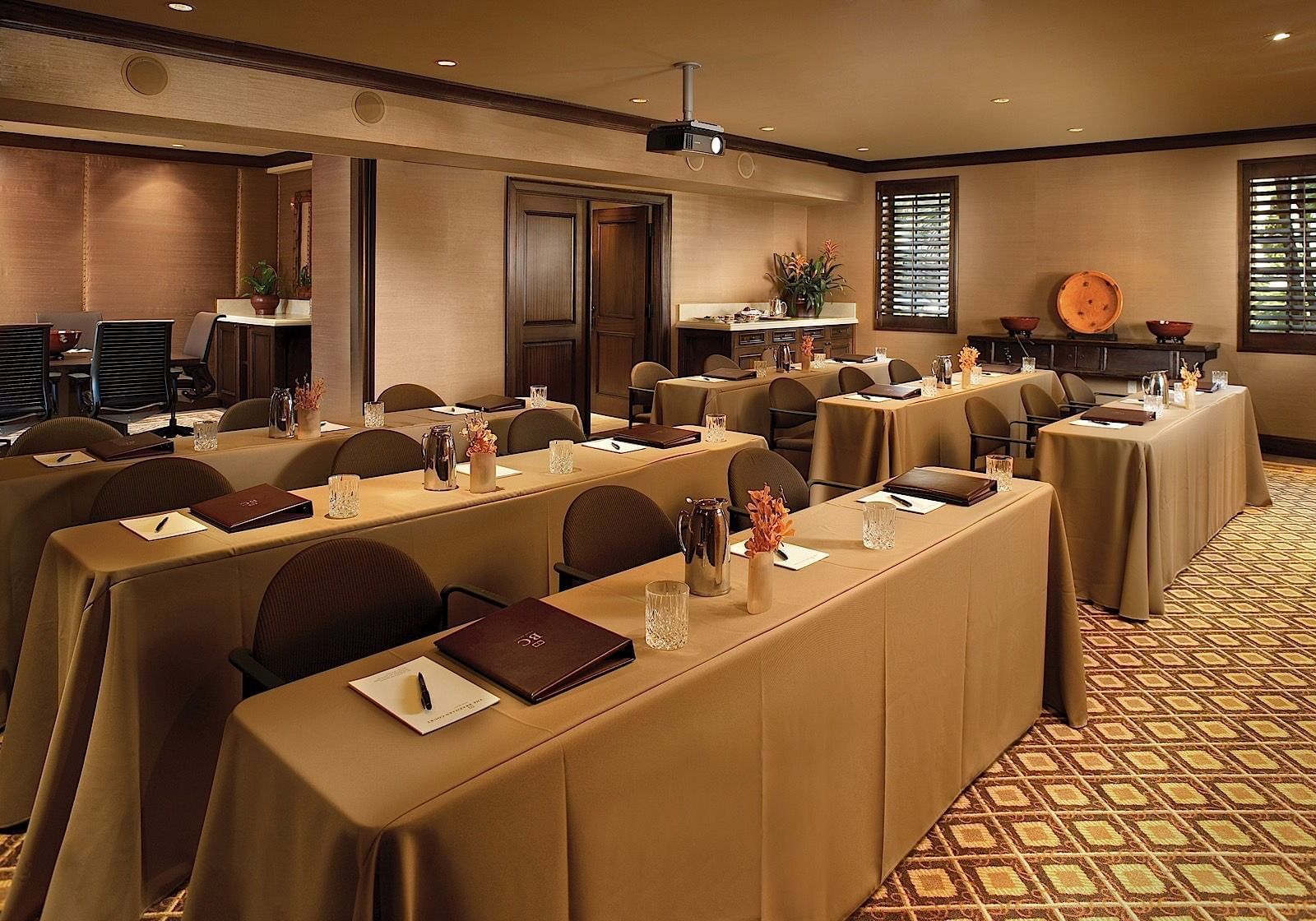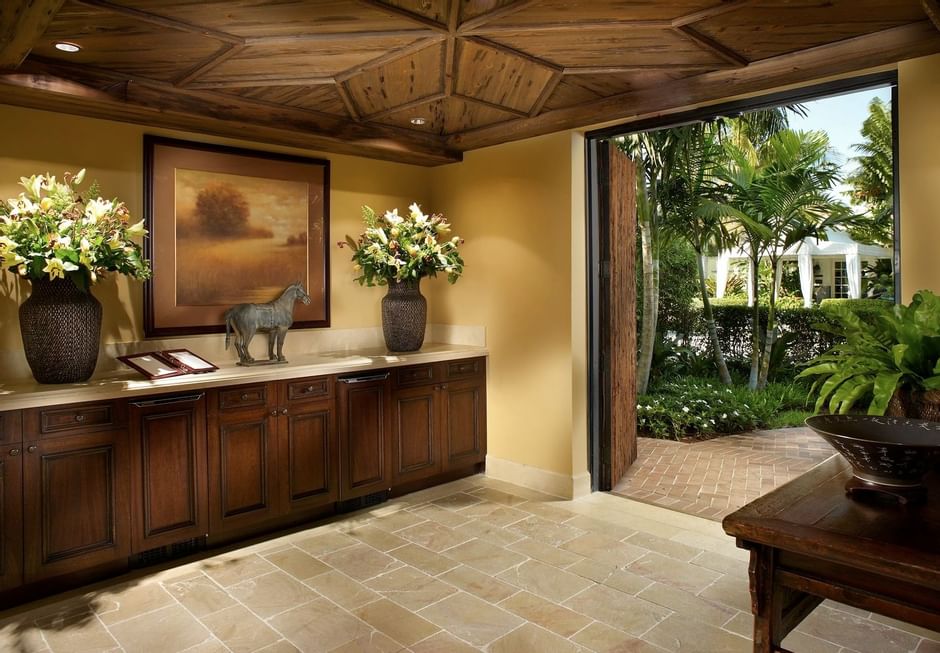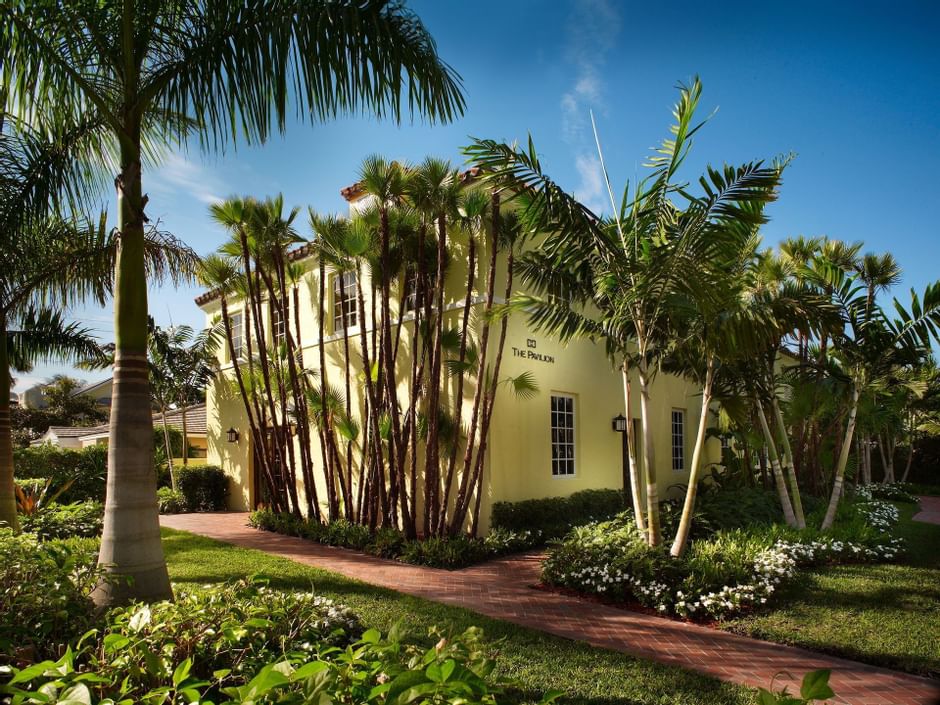Meetings
Plan your next meeting or event at the landmark Brazilian Court Hotel, a historic Florida resort featuring 3,500 square feet of flexible indoor and outdoor event space. Located in the heart of Palm Beach Island, The Brazilian Court is perfect for executive retreats, incentive trips, sales conferences, training seminars and dinner banquets for groups of up to 150 guests. The Brazilian Court features four meeting venues that offer an elegant yet tech-savvy setting ideally suited for the most discerning modern corporate gatherings.
Services and Amenities
Meeting services and amenities include:
- 3,500 square feet of sophisticated event space
- Onsite audiovisual equipment and technical support
- Event planning and catering teams
- Meeting packages
- Special discounted group rates to groups with at least five rooms or more
- Group concessions such as upgrades, breakfast and discounted parking
- Planning for off-site group outings, recreational activities or teambuilding
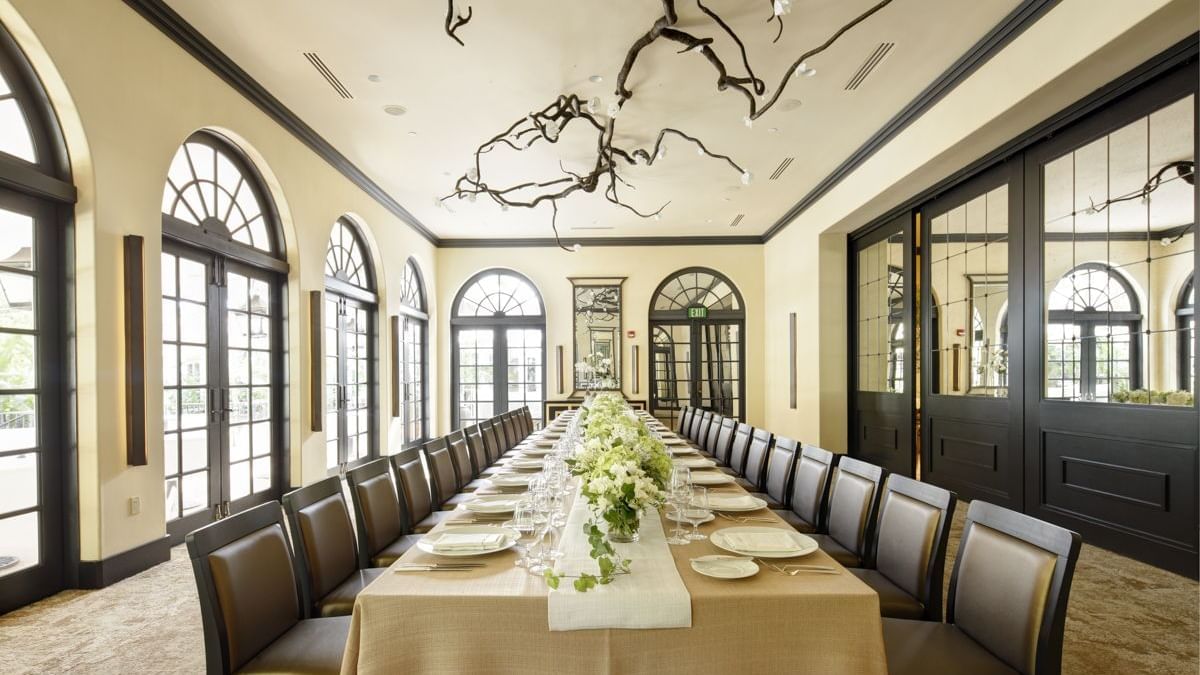
The Ballroom and Conservatory
The Ballroom and Conservatory serves as the perfect Florida resort combination for formal meetings accompanied by a private lunch, dinner or reception. The Ballroom at The Brazilian Court seats up to 120 guests in a theater seating arrangement, and 60 attendees when configured as a classroom.
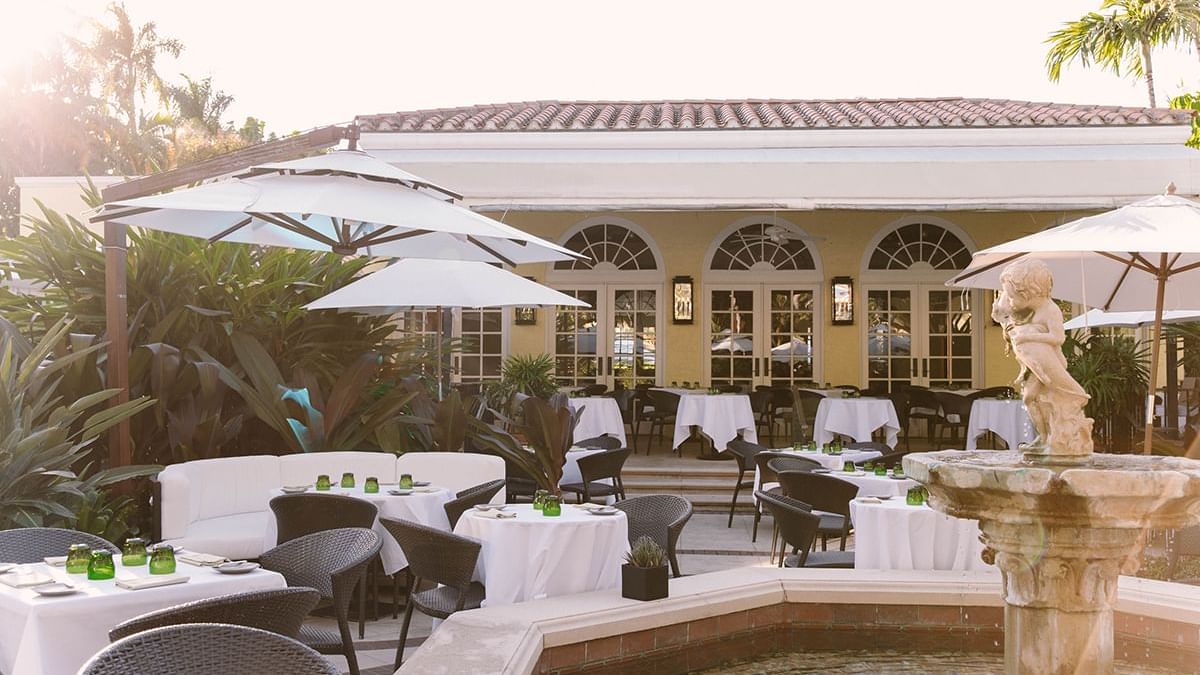
The Terrace
With a view of lush palms, flowers, and a courtyard water fountain, the terrace is a perfect al fresco space for your special event. The Terrace seats 50 guests or can also be booked with the Ballroom and Conservatory to combine the space and allow for seating for parties up to 190.
Private Space Capacities
| Sq. Ft. | Chandelier Height | Dimensions | Rounds of 10 | Rounds of 10 w/ Dance Floor | Reception | Classroom | Conference | Hollow Square | U-Shape | Theater | |
|---|---|---|---|---|---|---|---|---|---|---|---|
| The Ballroom | 1152 | 12.5 ft | 48’x24’ | 80 | 60 | 120 | 60 | 40 | 40 | 32 | 110 |
| The Conservatory | 720 | 12.5 ft | 36’x20’ | 50 | 30 | 60 | 36 | 24 | 30 | 20 | 70 |
| The Ballroom and Conservatory | 1872 | 12.5 ft | 140 | 120 | 180 | — | — | — | — | — | |
| The Terrace | 756 | 12.5 ft | 36’x15’ | 50 | — | 50 | — | — | — | — | — |
| Fountain Courtyard | 1260 | — | 45’x36’ | — | — | 80 | — | — | — | — | — |
| The Terrace and Fountain Courtyard | 2016 | 92 | 130 | ||||||||
| Fatio Conference Room | 670 | 8.5 ft | 30’5”x20’8” | 40 | 20 | 50 | 24 | 16 | 18 | 15 | 36 |
-
- Sq. Ft. 1152
- Chandelier Height 12.5 ft
- Dimensions 48’x24’
- Rounds of 10 80
- Rounds of 10 w/ Dance Floor 60
- Reception 120
- Classroom 60
- Conference 40
- Hollow Square 40
- U-Shape 32
- Theater 110
-
- Sq. Ft. 720
- Chandelier Height 12.5 ft
- Dimensions 36’x20’
- Rounds of 10 50
- Rounds of 10 w/ Dance Floor 30
- Reception 60
- Classroom 36
- Conference 24
- Hollow Square 30
- U-Shape 20
- Theater 70
-
- Sq. Ft. 1872
- Chandelier Height 12.5 ft
- Dimensions
- Rounds of 10 140
- Rounds of 10 w/ Dance Floor 120
- Reception 180
- Classroom —
- Conference —
- Hollow Square —
- U-Shape —
- Theater —
-
- Sq. Ft. 756
- Chandelier Height 12.5 ft
- Dimensions 36’x15’
- Rounds of 10 50
- Rounds of 10 w/ Dance Floor —
- Reception 50
- Classroom —
- Conference —
- Hollow Square —
- U-Shape —
- Theater —
-
- Sq. Ft. 1260
- Chandelier Height —
- Dimensions 45’x36’
- Rounds of 10 —
- Rounds of 10 w/ Dance Floor —
- Reception 80
- Classroom —
- Conference —
- Hollow Square —
- U-Shape —
- Theater —
-
- Sq. Ft. 2016
- Chandelier Height
- Dimensions
- Rounds of 10 92
- Rounds of 10 w/ Dance Floor
- Reception 130
- Classroom
- Conference
- Hollow Square
- U-Shape
- Theater
-
- Sq. Ft. 670
- Chandelier Height 8.5 ft
- Dimensions 30’5”x20’8”
- Rounds of 10 40
- Rounds of 10 w/ Dance Floor 20
- Reception 50
- Classroom 24
- Conference 16
- Hollow Square 18
- U-Shape 15
- Theater 36
With fully customized event planning and catering services, every meeting hosted at The Brazilian Court Hotel is a one-of-a-kind, tailor-made affair. From venue design and décor to audiovisual arrays and gourmet banquet cuisine and signature “Boulud Breaks” courtesy of award-winning French-American Chef Daniel Boulud, trust us to ensure that every detail is perfect.
Start Planning
The Brazilian Court Hotel is available for complete buyout to give your event exclusive use of our accommodations, facilities and services. Please contact our sales team to learn more.


